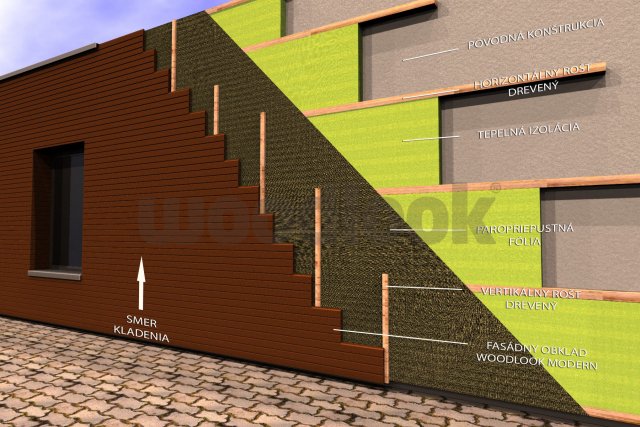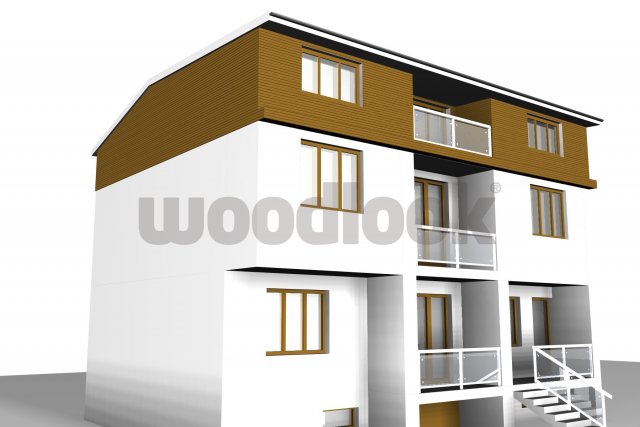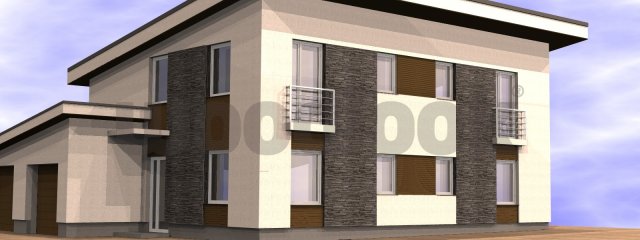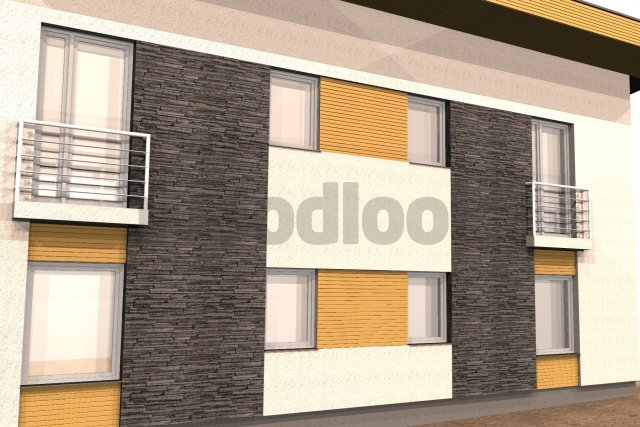Facade assembly
Substructure must be anchored to the masonry. WPC, wooden or aluminum construction beams can be used. We recommend to anchor them at a distance of 40 cm. When using cladding with “ventilated facades" system it is recommended to keep at least 25 mm ventilation gap between the insulation and the cladding planks. It is necessary to take into consideration local temperatures in regards with thermal expansion of the material.
We recommend to entrust the installation to trained and experienced installers.
Facade mounting scheme

Possible usage of Woodlook™ facade profiles.





